











SPLITTING
November – December 1990
Upon his return from Italy, Matta-Clark was anxious to cut again an entire house and sought Holly Solomon's aid regarding possible sources. Fortunately, the Solomons had acquired property in New Jersey on which stood a house they planned to dismantle later that year. In the project that resulted, Matta-Clark made this undistinguished, anonymous, typical American house unique and forever memorable. This was achieved not by the use of any biographical, leftover articles of the inhabitants (he removed all the contents of the former tenants and put them in the basement), but by making two simple straight parallel cuts through the center of the building. From late March to June, he worked to make the cuts and remove the material between them. Having chiseled away foundation blocks in the process, he jacked up one-half of the house, cut the remaining blocks, and set down the rear half of the house onto a slightly lowered foundation, creating a wedge shape that bisected the house. With porches on both front and back, this work took on a pure classical symmetry. He then cut out the four corners on the second floor which he preserved as fragment sculptures (Four Corners).
Upon his return from Italy, Matta-Clark was anxious to cut again an entire house and sought Holly Solomon's aid regarding possible sources. Fortunately, the Solomons had acquired property in New Jersey on which stood a house they planned to dismantle later that year. In the project that resulted, Matta-Clark made this undistinguished, anonymous, typical American house unique and forever memorable. This was achieved not by the use of any biographical, leftover articles of the inhabitants (he removed all the contents of the former tenants and put them in the basement), but by making two simple straight parallel cuts through the center of the building. From late March to June, he worked to make the cuts and remove the material between them. Having chiseled away foundation blocks in the process, he jacked up one-half of the house, cut the remaining blocks, and set down the rear half of the house onto a slightly lowered foundation, creating a wedge shape that bisected the house. With porches on both front and back, this work took on a pure classical symmetry. He then cut out the four corners on the second floor which he preserved as fragment sculptures (Four Corners).
Within the altered structure, the sense of light between cracks profoundly transformed the cramped interior spaces and continued the performancelike experience beyond the process of cutting to that of the visitor. In this way Matta-Clark not only altered the notion of the stable middle-class American home as an immutable entity, but also broke or liberated the form of the house which had become subject to the regularization and containerization that make such houses uniform and isolate individuals in a kind of suburban alienation. Matta-Clark photographed these newly lit, sliced spaces to produce composite photopieces like Four Corners, as well as collaged works and a series of photocollages from which he made a related artists' book of the same title. Arranged by Holly Solomon Gallery, a bus-load of people came from SoHo for the inauguration of this piece in June; the house was demolished in August.
Mary Jane Jacobs
SPLITTING
November – December 1990
Upon his return from Italy, Matta-Clark was anxious to cut again an entire house and sought Holly Solomon's aid regarding possible sources. Fortunately, the Solomons had acquired property in New Jersey on which stood a house they planned to dismantle later that year. In the project that resulted, Matta-Clark made this undistinguished, anonymous, typical American house unique and forever memorable. This was achieved not by the use of any biographical, leftover articles of the inhabitants (he removed all the contents of the former tenants and put them in the basement), but by making two simple straight parallel cuts through the center of the building. From late March to June, he worked to make the cuts and remove the material between them. Having chiseled away foundation blocks in the process, he jacked up one-half of the house, cut the remaining blocks, and set down the rear half of the house onto a slightly lowered foundation, creating a wedge shape that bisected the house. With porches on both front and back, this work took on a pure classical symmetry. He then cut out the four corners on the second floor which he preserved as fragment sculptures (Four Corners).
Upon his return from Italy, Matta-Clark was anxious to cut again an entire house and sought Holly Solomon's aid regarding possible sources. Fortunately, the Solomons had acquired property in New Jersey on which stood a house they planned to dismantle later that year. In the project that resulted, Matta-Clark made this undistinguished, anonymous, typical American house unique and forever memorable. This was achieved not by the use of any biographical, leftover articles of the inhabitants (he removed all the contents of the former tenants and put them in the basement), but by making two simple straight parallel cuts through the center of the building. From late March to June, he worked to make the cuts and remove the material between them. Having chiseled away foundation blocks in the process, he jacked up one-half of the house, cut the remaining blocks, and set down the rear half of the house onto a slightly lowered foundation, creating a wedge shape that bisected the house. With porches on both front and back, this work took on a pure classical symmetry. He then cut out the four corners on the second floor which he preserved as fragment sculptures (Four Corners).
Within the altered structure, the sense of light between cracks profoundly transformed the cramped interior spaces and continued the performancelike experience beyond the process of cutting to that of the visitor. In this way Matta-Clark not only altered the notion of the stable middle-class American home as an immutable entity, but also broke or liberated the form of the house which had become subject to the regularization and containerization that make such houses uniform and isolate individuals in a kind of suburban alienation. Matta-Clark photographed these newly lit, sliced spaces to produce composite photopieces like Four Corners, as well as collaged works and a series of photocollages from which he made a related artists' book of the same title. Arranged by Holly Solomon Gallery, a bus-load of people came from SoHo for the inauguration of this piece in June; the house was demolished in August.
Mary Jane Jacobs
SPLITTING
November – December 1990
Upon his return from Italy, Matta-Clark was anxious to cut again an entire house and sought Holly Solomon's aid regarding possible sources. Fortunately, the Solomons had acquired property in New Jersey on which stood a house they planned to dismantle later that year. In the project that resulted, Matta-Clark made this undistinguished, anonymous, typical American house unique and forever memorable. This was achieved not by the use of any biographical, leftover articles of the inhabitants (he removed all the contents of the former tenants and put them in the basement), but by making two simple straight parallel cuts through the center of the building. From late March to June, he worked to make the cuts and remove the material between them. Having chiseled away foundation blocks in the process, he jacked up one-half of the house, cut the remaining blocks, and set down the rear half of the house onto a slightly lowered foundation, creating a wedge shape that bisected the house. With porches on both front and back, this work took on a pure classical symmetry. He then cut out the four corners on the second floor which he preserved as fragment sculptures (Four Corners).
Upon his return from Italy, Matta-Clark was anxious to cut again an entire house and sought Holly Solomon's aid regarding possible sources. Fortunately, the Solomons had acquired property in New Jersey on which stood a house they planned to dismantle later that year. In the project that resulted, Matta-Clark made this undistinguished, anonymous, typical American house unique and forever memorable. This was achieved not by the use of any biographical, leftover articles of the inhabitants (he removed all the contents of the former tenants and put them in the basement), but by making two simple straight parallel cuts through the center of the building. From late March to June, he worked to make the cuts and remove the material between them. Having chiseled away foundation blocks in the process, he jacked up one-half of the house, cut the remaining blocks, and set down the rear half of the house onto a slightly lowered foundation, creating a wedge shape that bisected the house. With porches on both front and back, this work took on a pure classical symmetry. He then cut out the four corners on the second floor which he preserved as fragment sculptures (Four Corners).
Within the altered structure, the sense of light between cracks profoundly transformed the cramped interior spaces and continued the performancelike experience beyond the process of cutting to that of the visitor. In this way Matta-Clark not only altered the notion of the stable middle-class American home as an immutable entity, but also broke or liberated the form of the house which had become subject to the regularization and containerization that make such houses uniform and isolate individuals in a kind of suburban alienation. Matta-Clark photographed these newly lit, sliced spaces to produce composite photopieces like Four Corners, as well as collaged works and a series of photocollages from which he made a related artists' book of the same title. Arranged by Holly Solomon Gallery, a bus-load of people came from SoHo for the inauguration of this piece in June; the house was demolished in August.
Mary Jane Jacobs
ARTISTS
ARTISTS
ARTISTS
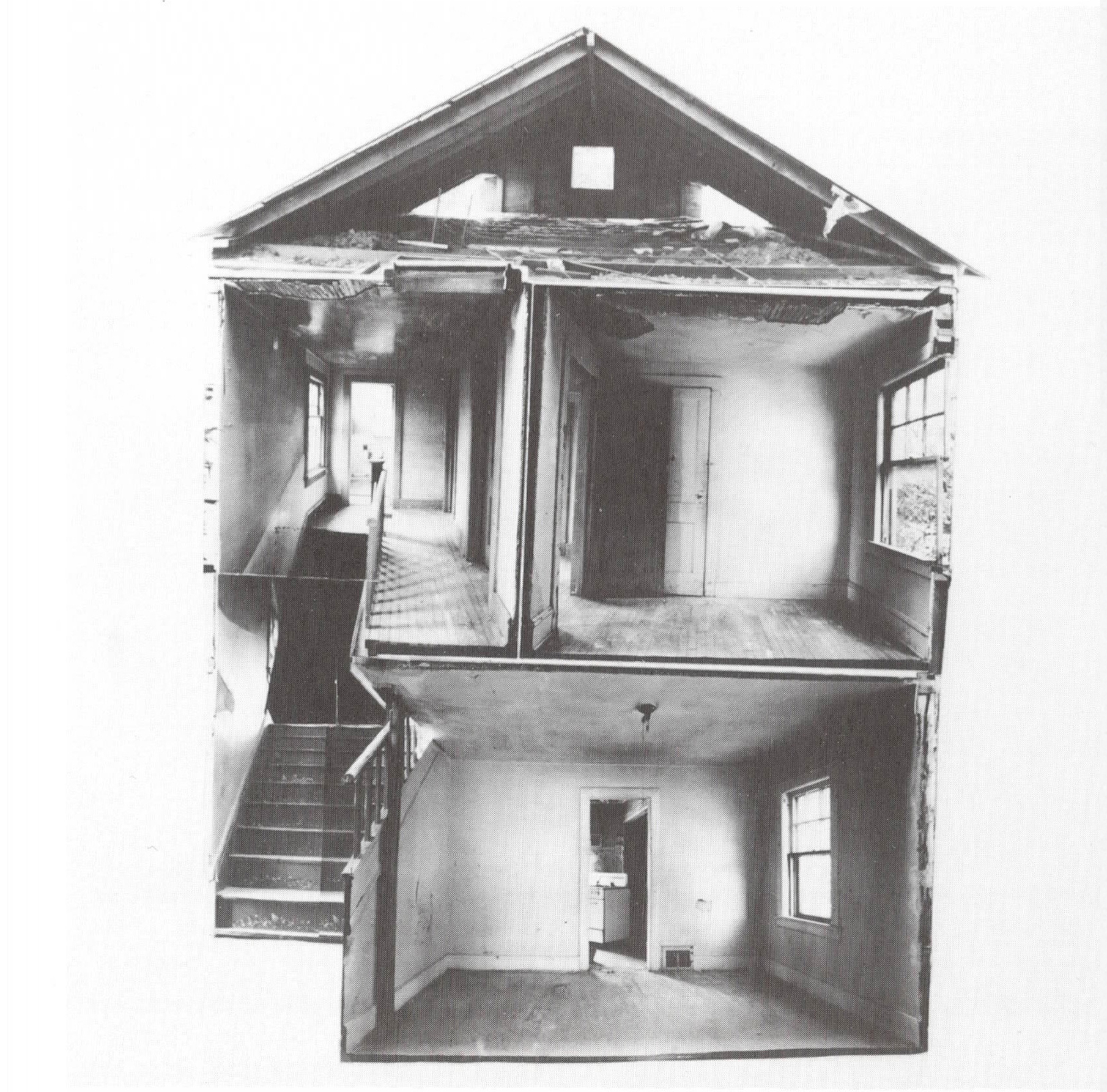
GORDON MATTA-CLARK
Splitting: Cross Section of the House, 1974
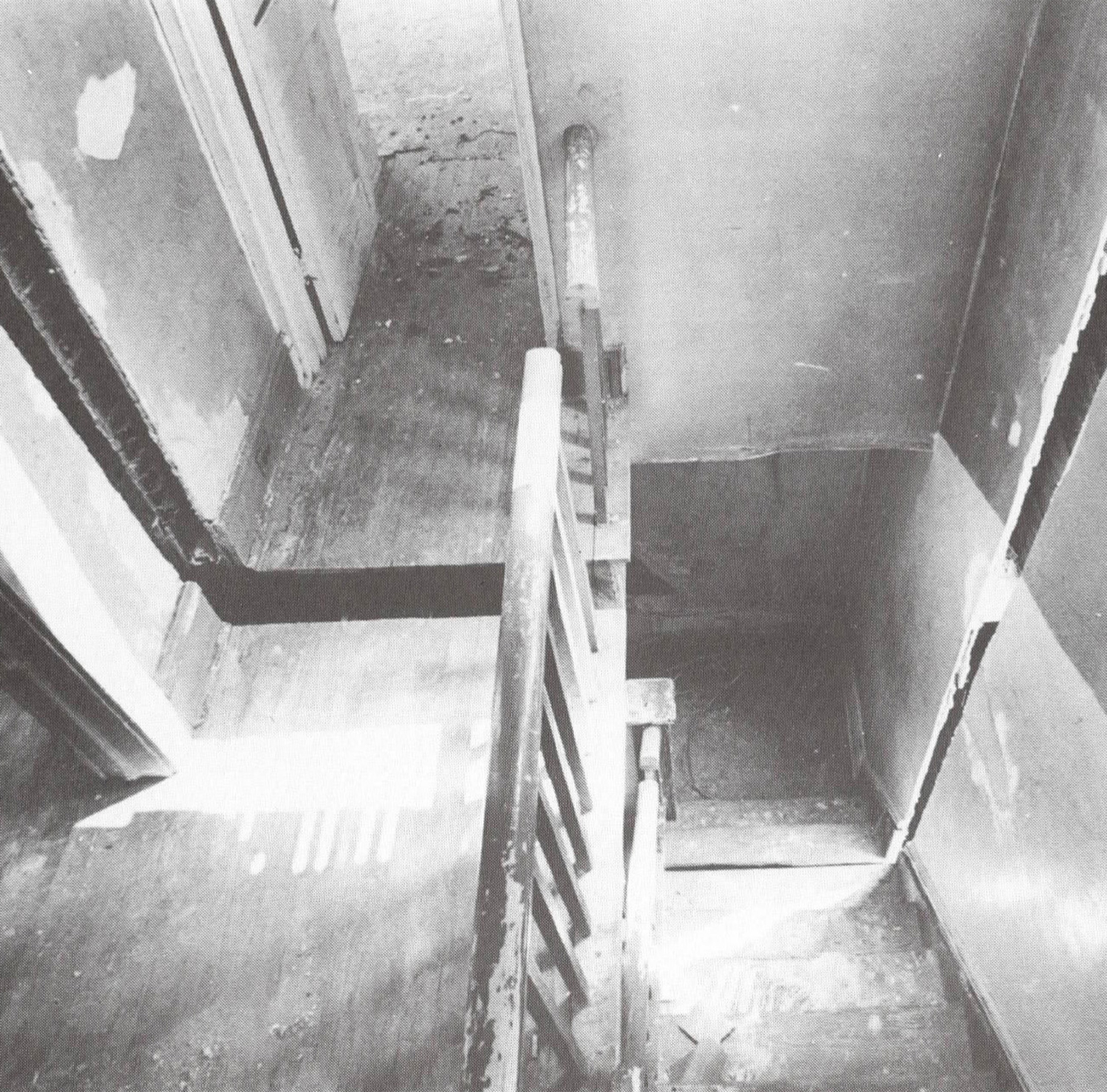
GORDON MATTA-CLARK
Splitting Book: Interior, 1974
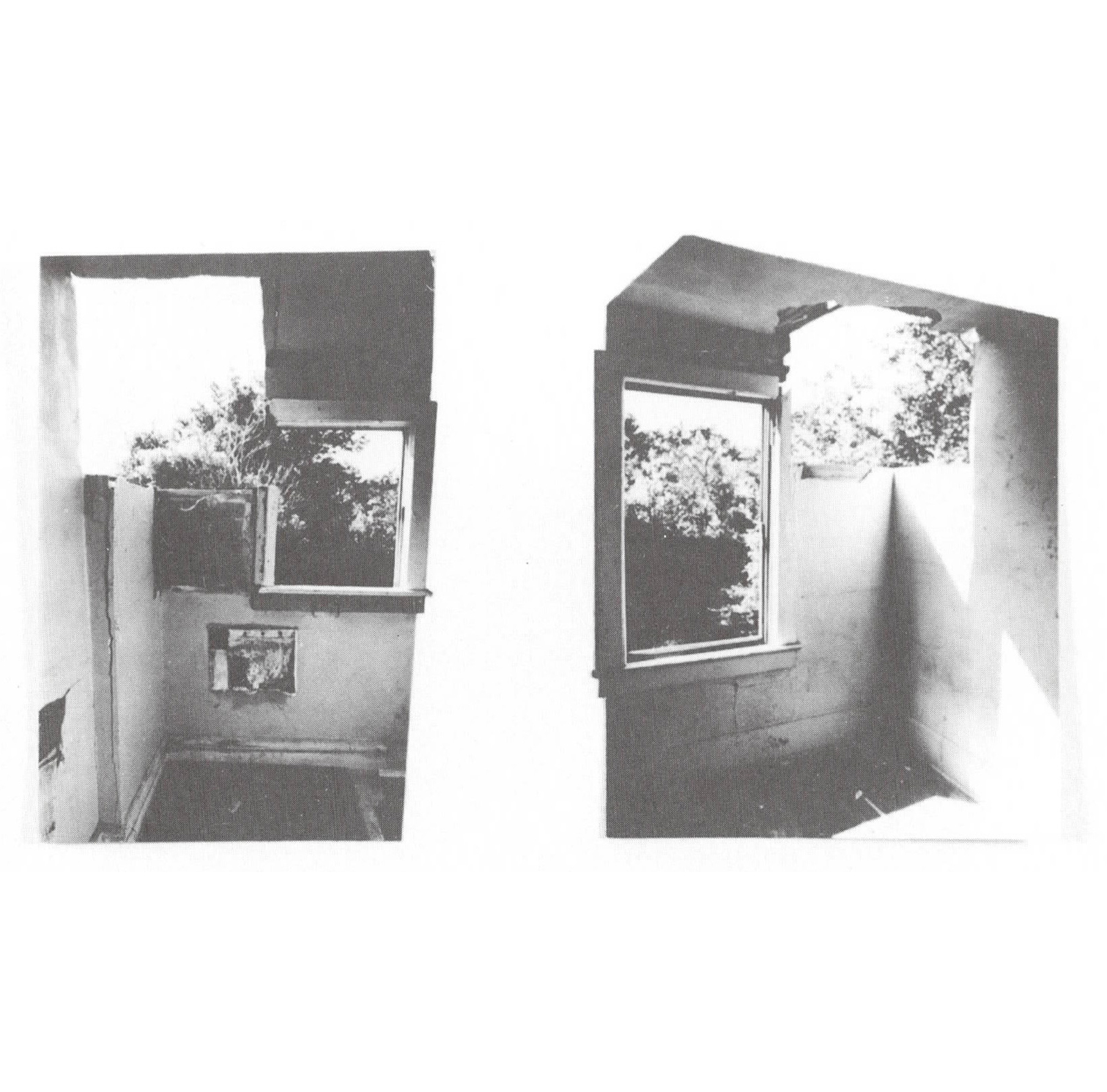
GORDON MATTA-CLARK
Splitting Book: Number 29, 1975
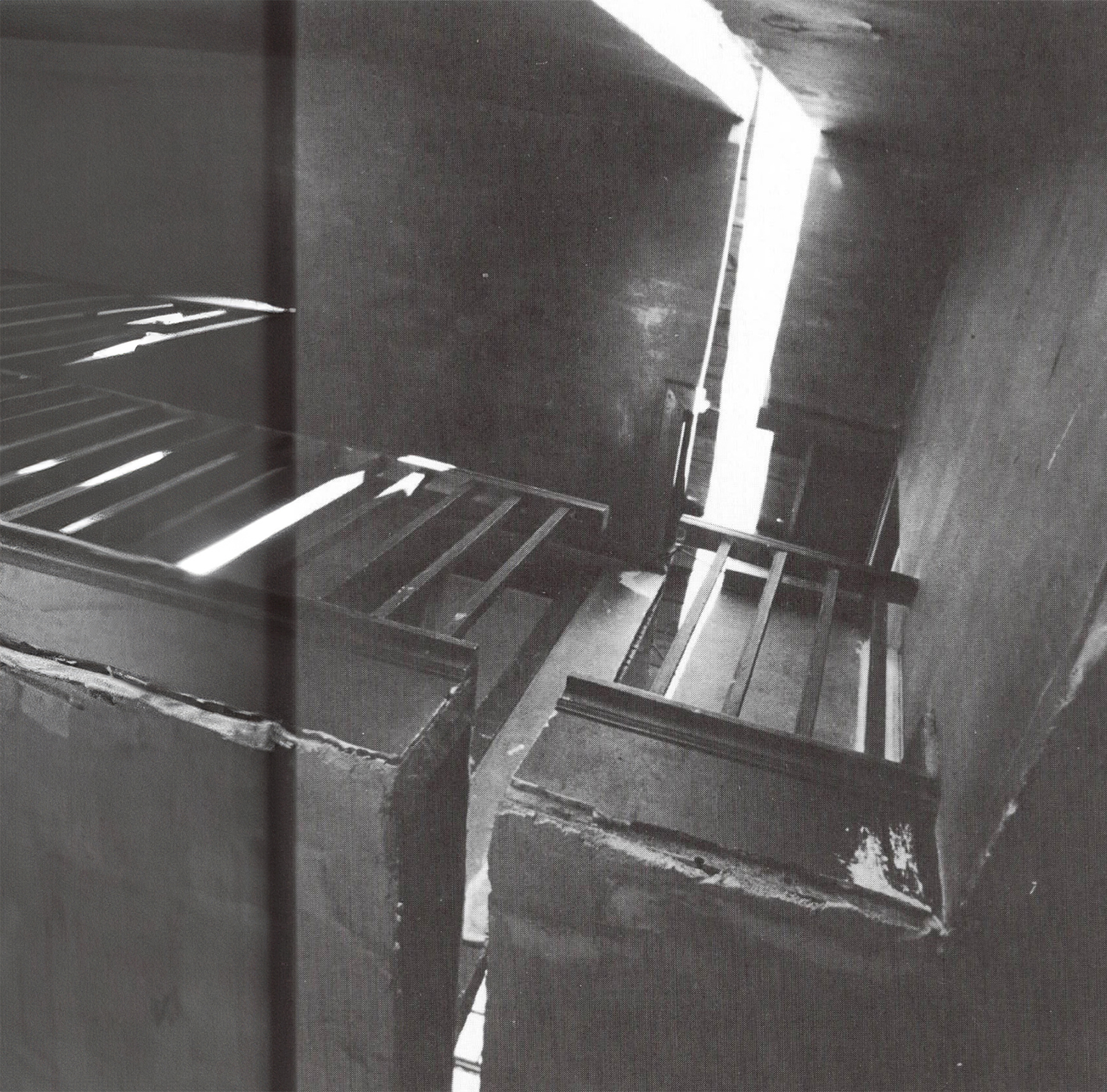
GORDON MATTA-CLARK
Splitting Interior, 1974
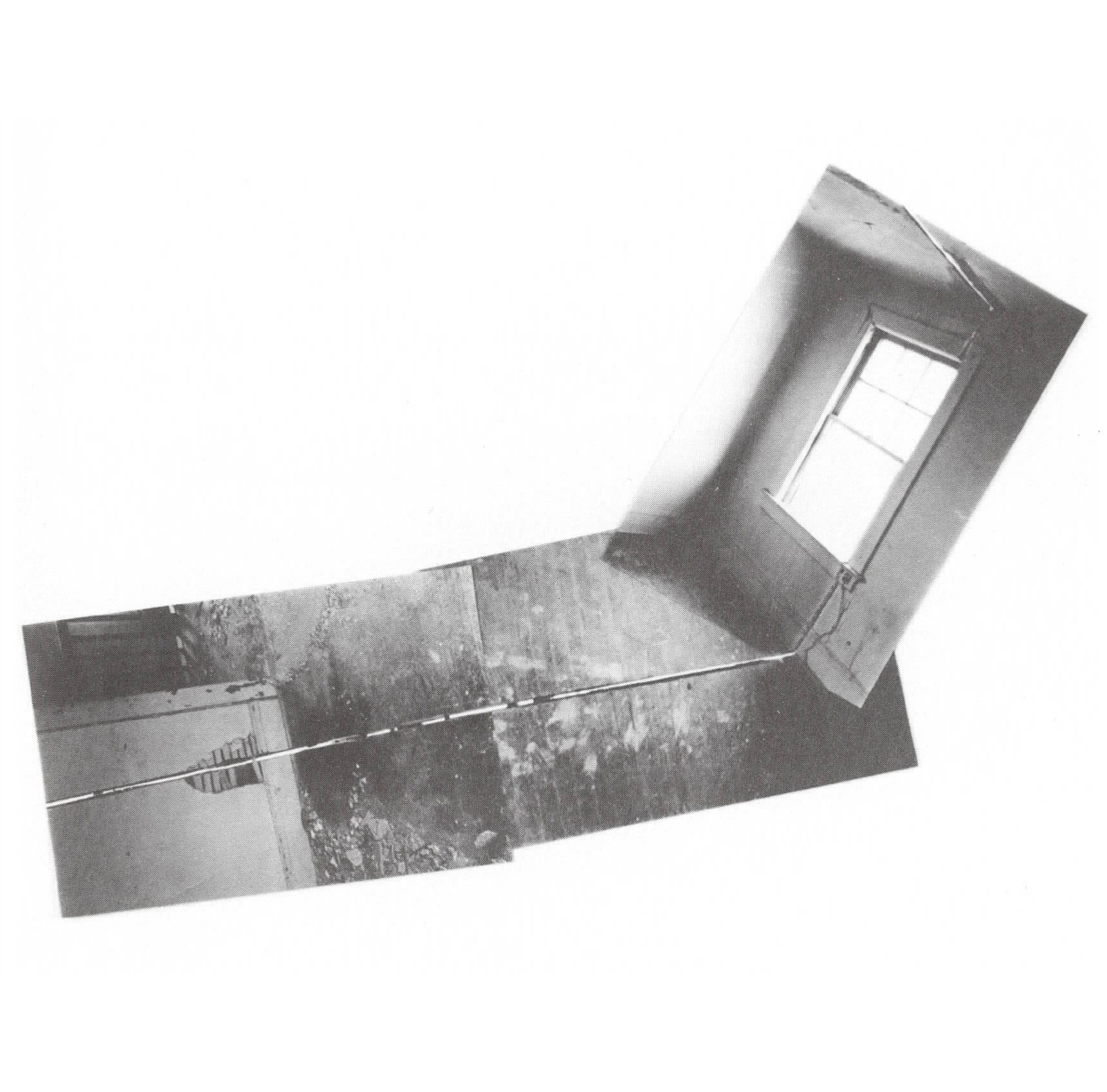
GORDON MATTA-CLARK
Splitting Book: Number 15, 1975
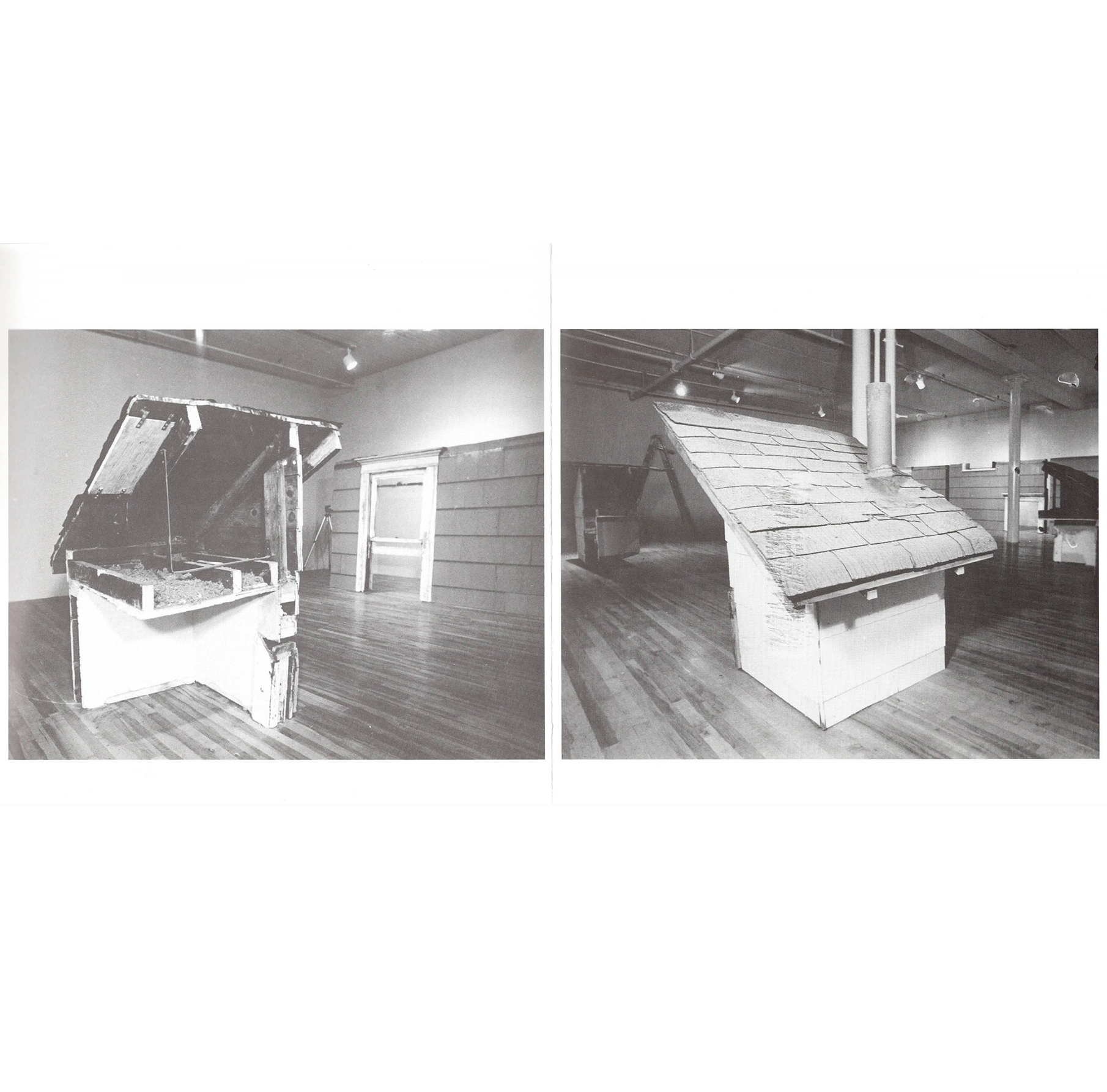
GORDON MATTA-CLARK
Splitting: Four Corners, 1974

GORDON MATTA-CLARK
Splitting: Cross Section of the House, 1974

GORDON MATTA-CLARK
Splitting Book: Interior, 1974

GORDON MATTA-CLARK
Splitting Book: Number 29, 1975

GORDON MATTA-CLARK
Splitting Interior, 1974

GORDON MATTA-CLARK
Splitting Book: Number 15, 1975

GORDON MATTA-CLARK
Splitting: Four Corners, 1974

GORDON MATTA-CLARK
Splitting: Cross Section of the House, 1974

GORDON MATTA-CLARK
Splitting Book: Interior, 1974

GORDON MATTA-CLARK
Splitting Book: Number 29, 1975

GORDON MATTA-CLARK
Splitting Interior, 1974

GORDON MATTA-CLARK
Splitting Book: Number 15, 1975

GORDON MATTA-CLARK
Splitting: Four Corners, 1974

GORDON MATTA-CLARK
Splitting: Cross Section of the House, 1974

GORDON MATTA-CLARK
Splitting Book: Interior, 1974

GORDON MATTA-CLARK
Splitting Book: Number 29, 1975

GORDON MATTA-CLARK
Splitting Interior, 1974

GORDON MATTA-CLARK
Splitting Book: Number 15, 1975

GORDON MATTA-CLARK
Splitting: Four Corners, 1974
